Idealna lokalizacja
ul. Sielska 4A
10—802 Olsztyn
Polska


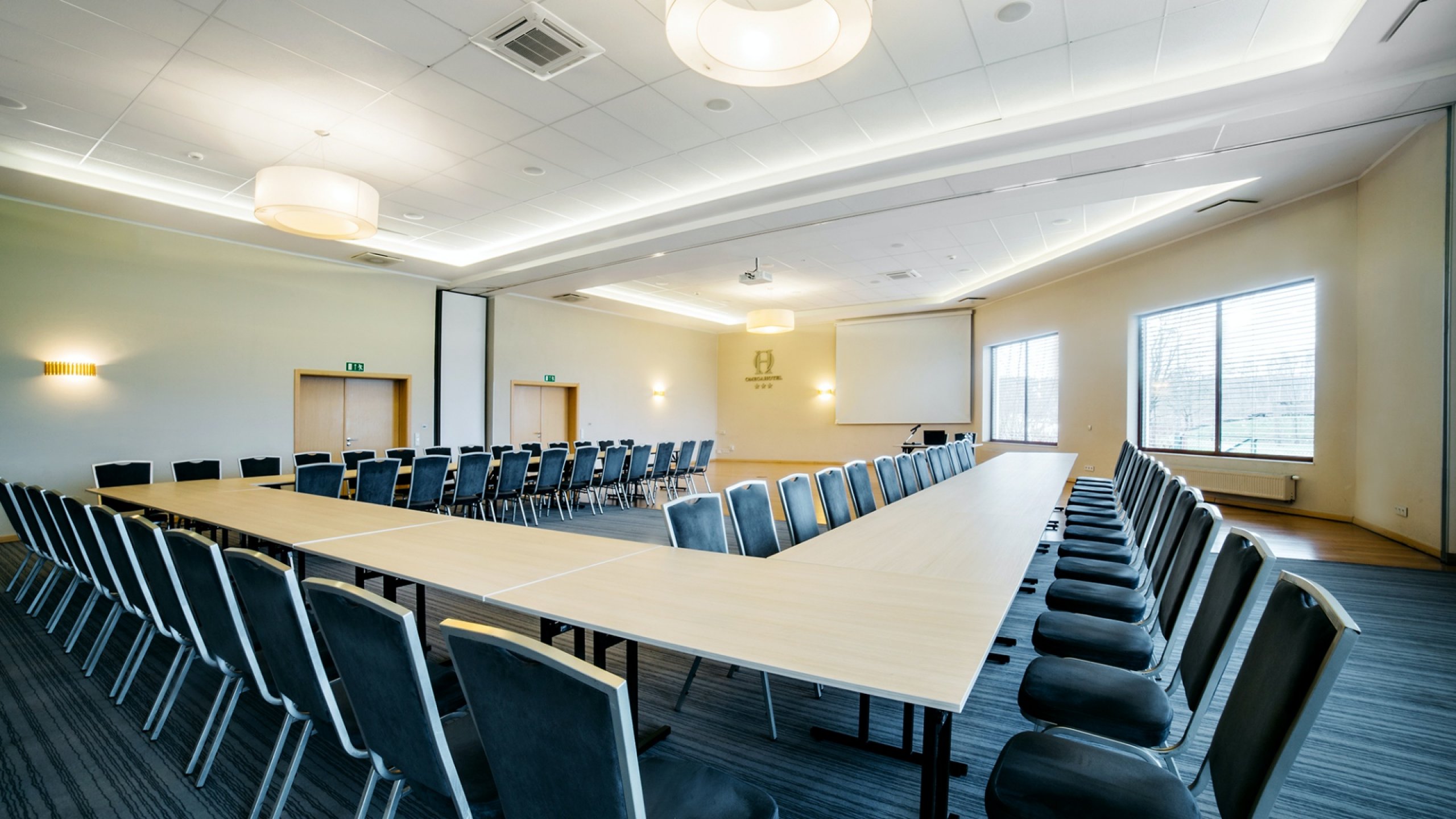
Air-conditioned hall with an area of over 262m2, with the option of mobile division into smaller rooms (without columns). The hall's height is 2.5 meters.
The hall, with daylight and automatically controlled blackout, is perfectly suited for conferences, training sessions, presentations and shows.
| Sale konferencyjne | Wymiary | Powierzchnia | Układ sali | |
|---|---|---|---|---|
| Teatralny | Szkolny | |||
| Sportina I | 12,5 x 10,4 m | 130 m2 | 90 | 40 |
| Sportina II | 12,5 x 10,4 m | 130 m2 | 90 | 40 |
| Sportina I + II | 25,2 x 10,4 m | 262 m2 | 180 | 80 |
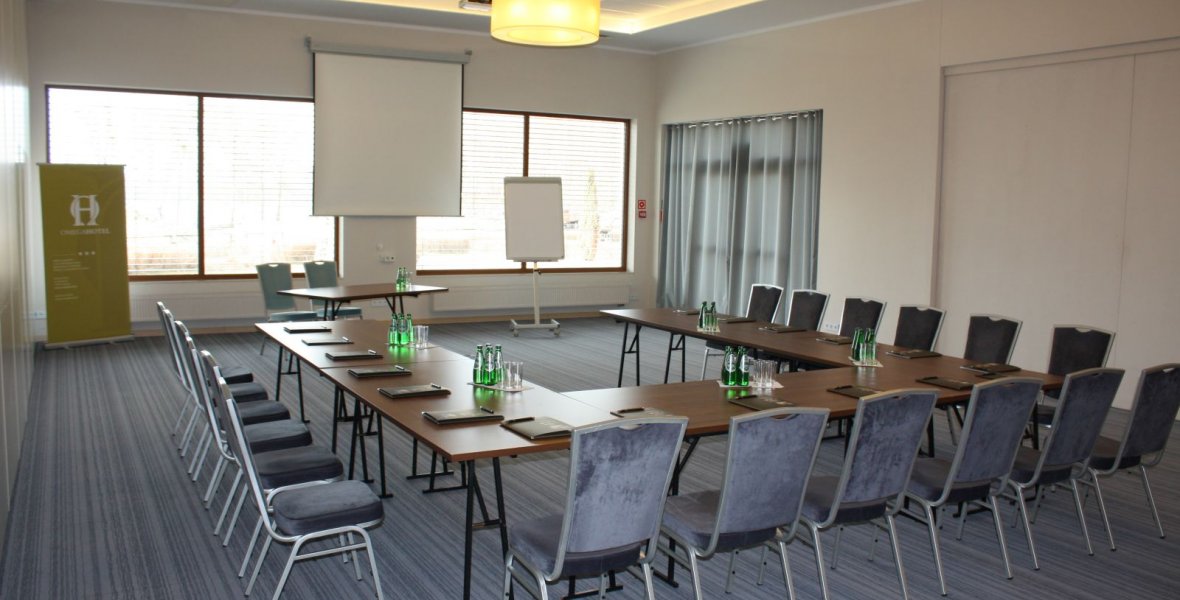
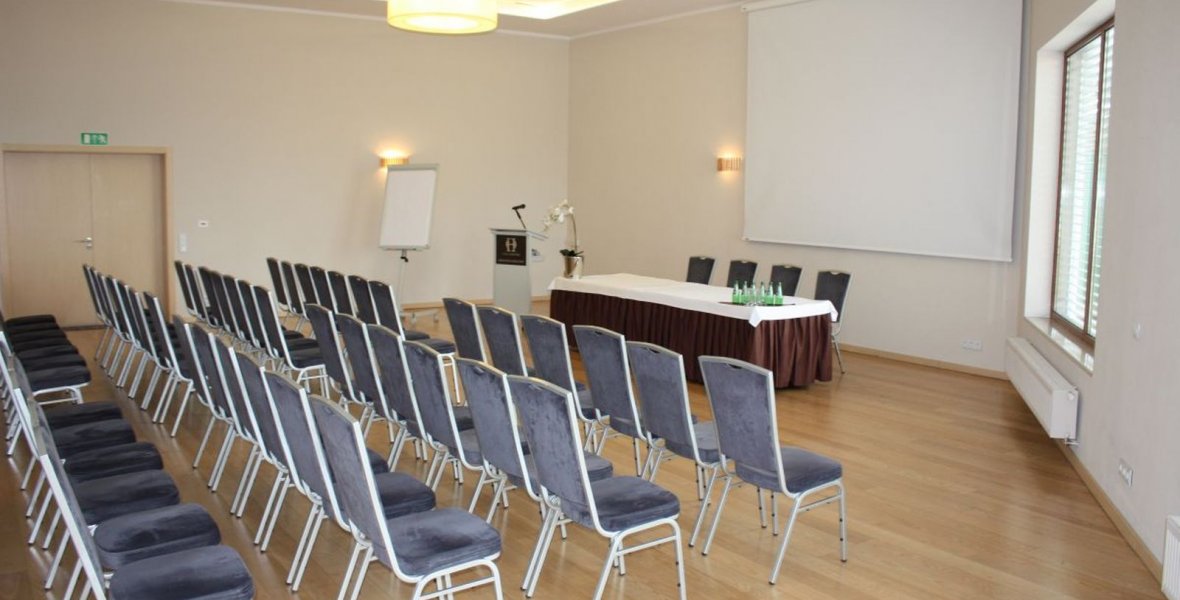
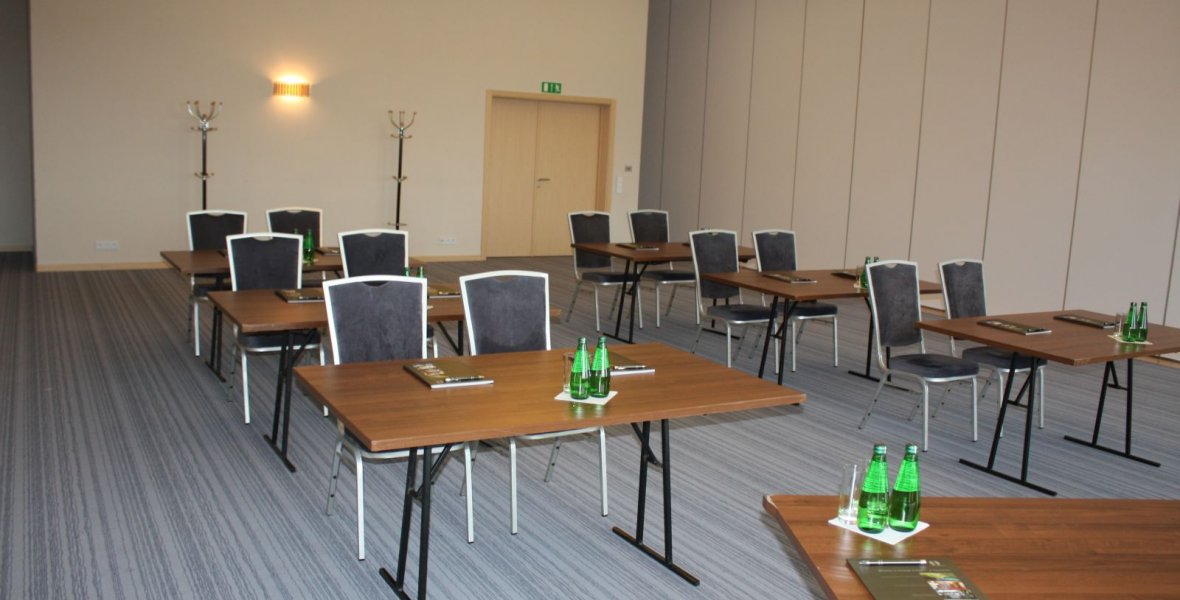
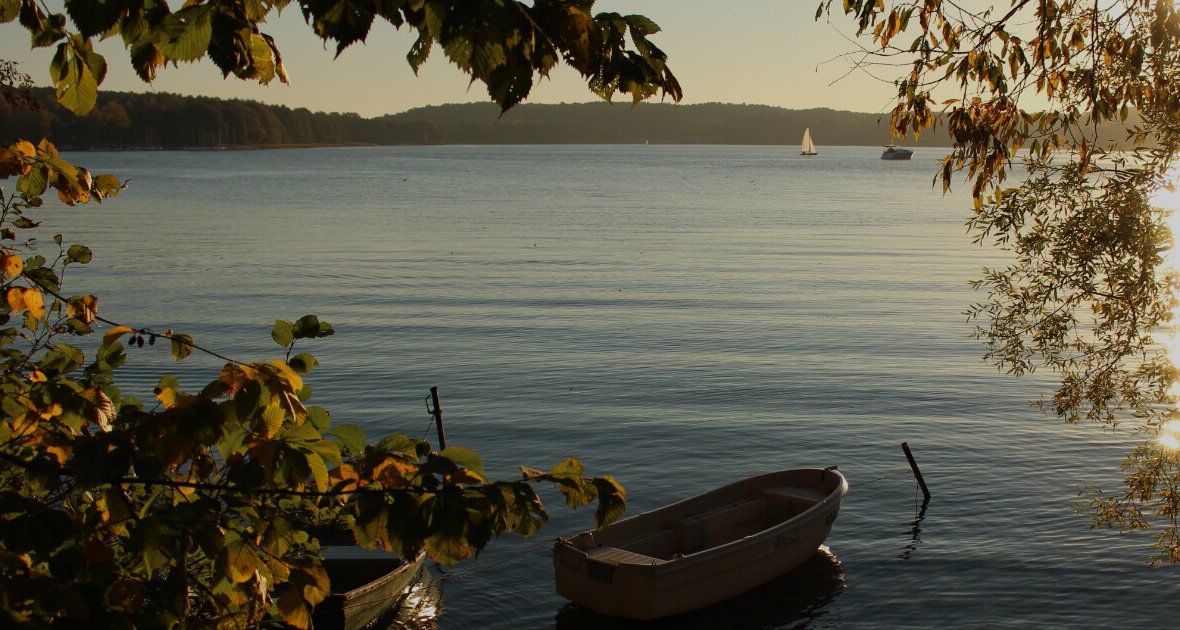


Ul. Sielska 4A
10-802 Olsztyn
Polska
Tel. +48 89 522 05 00
Email. hotel@omegahotel.pl
By browsing it you accept our cookies policy, according to your browser settings. Read more about Privacy Policy.
OK, close