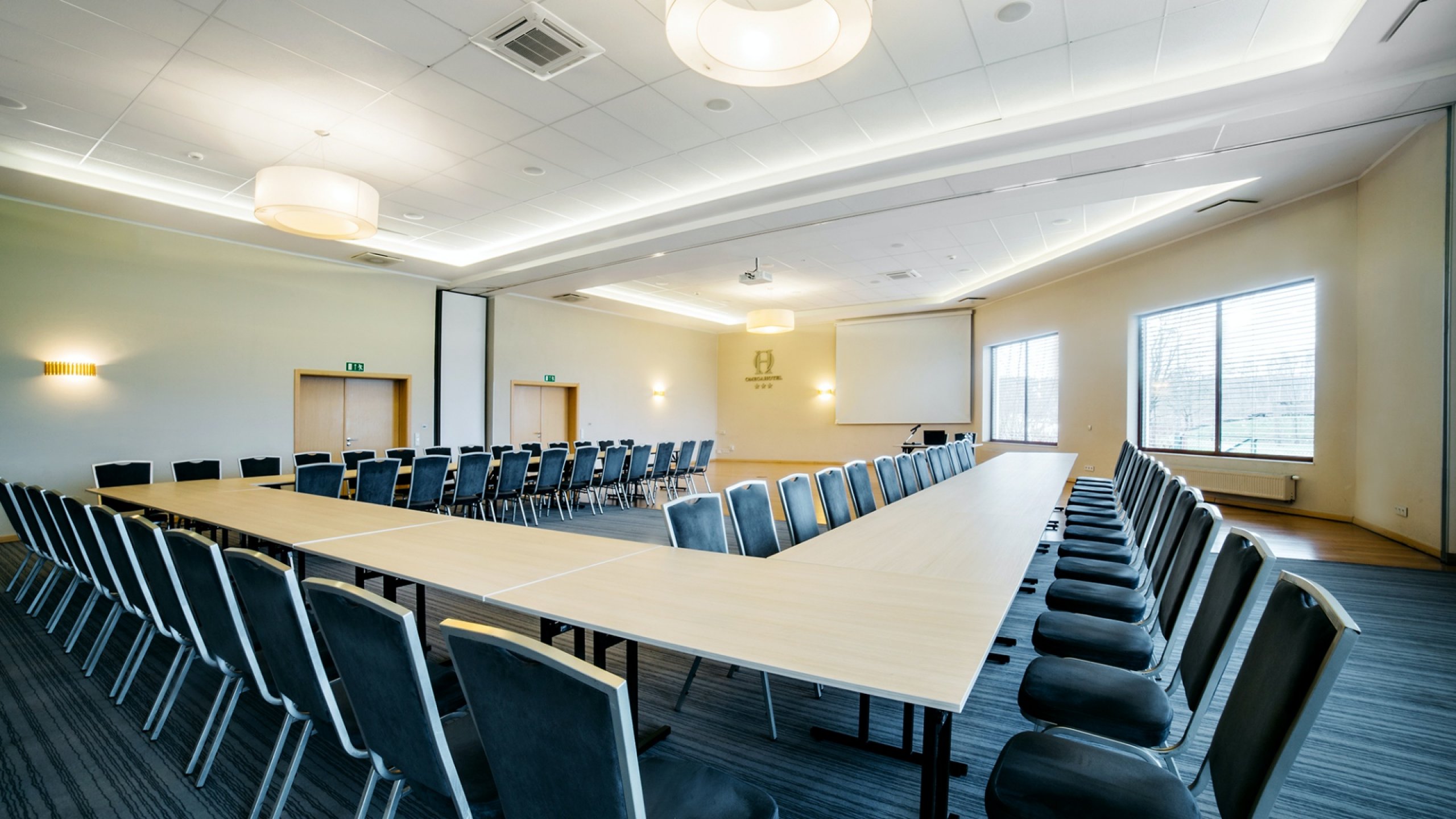Idealna lokalizacja
ul. Sielska 4A
10—802 Olsztyn
Polska



Air-conditioned hall with an area of over 300m2. Perfectly suited for both conference and restaurant/banquet functions.
The hall with daylight, offers continuous access to high-speed internet, a retractable projection screen, suspended multimedia projector, diverse lightinig, and high-quality sound. This spacious, multifunctional interiorwith a view of the lake, adjoining a terrace, and a hotel garden, is an ideal venue for organizing prestigious events.
| Sale konferencyjne | Wymiary | Powierzchnia | Układ sali | |
|---|---|---|---|---|
| Teatralny | Szkolny | |||
| Concordia | 23 x 13 m | 325 m2 | 290 | 190 |
| Concordia + Nautica | 50 x 12,7 m | 636 m2 | 580 | 380 |



Ul. Sielska 4A
10-802 Olsztyn
Polska
Tel. +48 89 522 05 00
Email. hotel@omegahotel.pl
By browsing it you accept our cookies policy, according to your browser settings. Read more about Privacy Policy.
OK, close