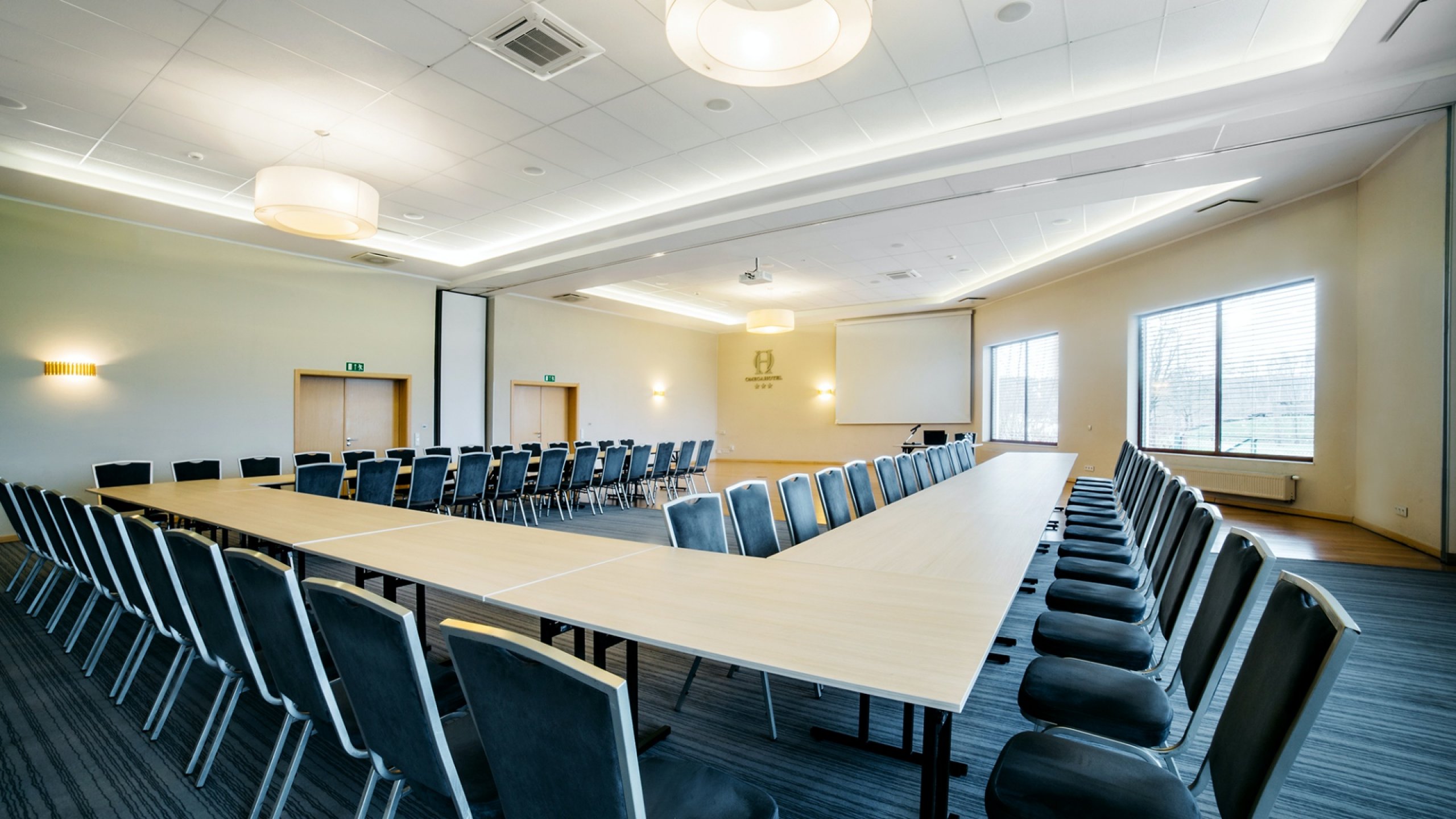Idealna lokalizacja
ul. Sielska 4A
10—802 Olsztyn
Polska



Air-conditioned hall with an area of over 300m2 overlooking the lake,with the option of mobile division into three parts (without columns). The hall's height is 4 meters. The hall features daylight and acces to terrace.
Equipment:
The hall is adjecent to the foyer , an air-conditioned space perfectly suited for coffee breaks, coctails, conference participant registration and exhibition organization
| Sale konferencyjne | Wymiary | Powierzchnia | Układ sali | |
|---|---|---|---|---|
| Teatralne | Szkolne | |||
| Nautica I | 8,2 × 10,6 m | 87 m2 | 75 | 50 |
| Nautica II | 9,2 × 12,7 m | 117 m2 | 90 | 60 |
| Nautica III | 8,4 × 12,7 m | 107 m2 | 90 | 60 |
| Nautica I + II | 17,4 × 12,7 m | 204 m2 | 190 | 120 |
| Nautica II + III | 17,6 × 12,7 m | 224 m2 | 200 | 130 |
| Nautica I + II + III | 25,8 × 12,7 m | 311 m2 | 290 | 190 |



Ul. Sielska 4A
10-802 Olsztyn
Polska
Tel. +48 89 522 05 00
Email. hotel@omegahotel.pl
By browsing it you accept our cookies policy, according to your browser settings. Read more about Privacy Policy.
OK, close